Matterport lets you see your building and infrastructure in new ways, giving you a much more detailed and accurate view into how your space is configured, where improvements can be made, and ways to enhance productivity and collaboration.
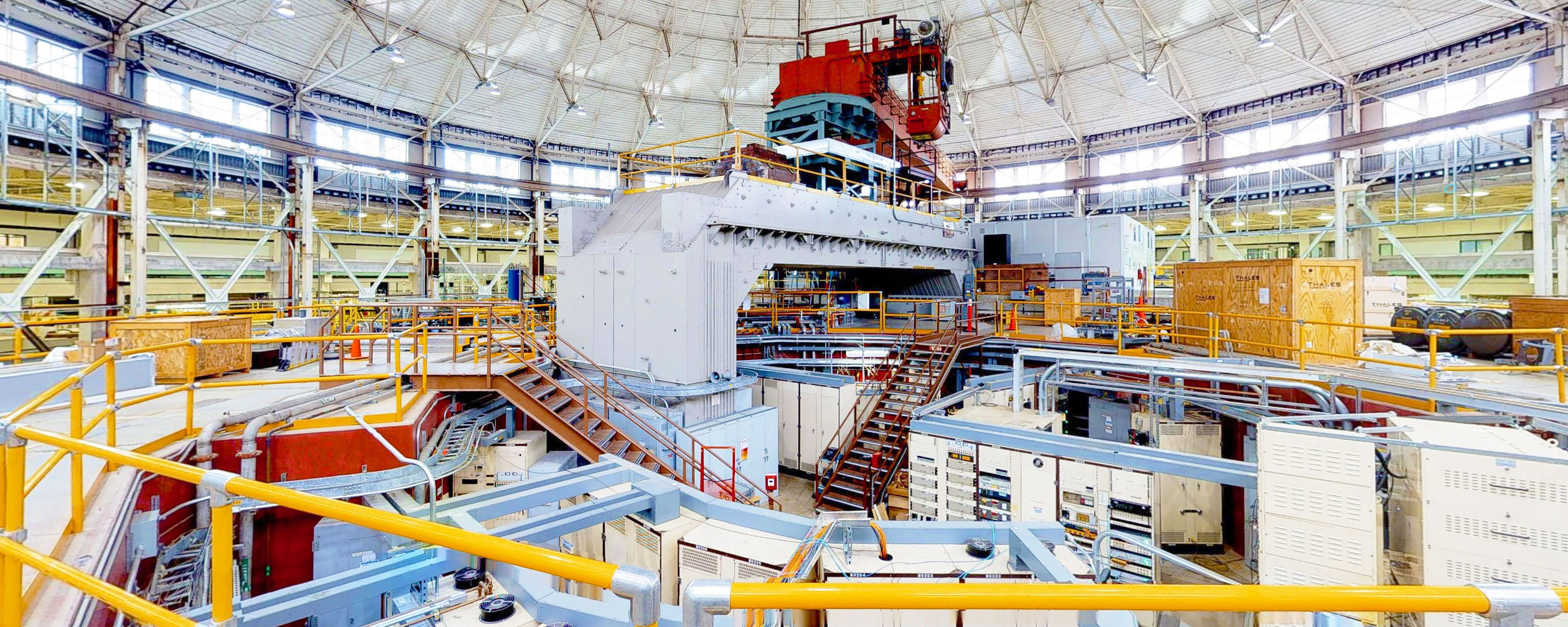

Matterport creates a realistic digital twin for all types of built spaces enabling clients and stakeholders to explore and evaluate properties with ease. Request a demo to find the package for you.
With Matterport's 3D capture platform, you can capture your building in photo-realistic 3D. Harness 99% accurate dimensions and interactive BIM to enhance planning/training, ultimately reducing costs and improving ROI.
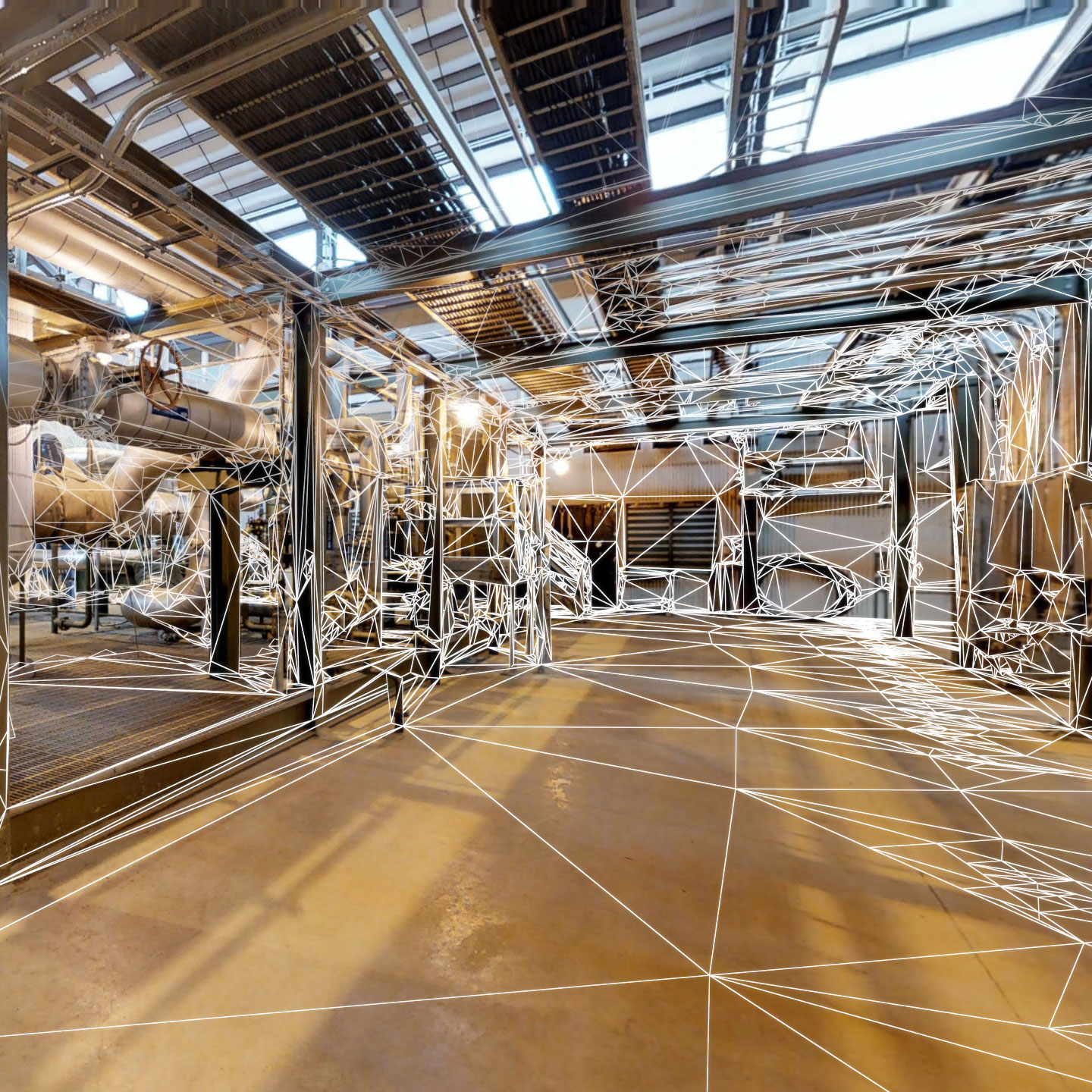
Capture existing conditions before beginning the design phase and replace time-consuming manual measurements with a 3D point cloud or OBJ files that can be imported directly into your BIM software.
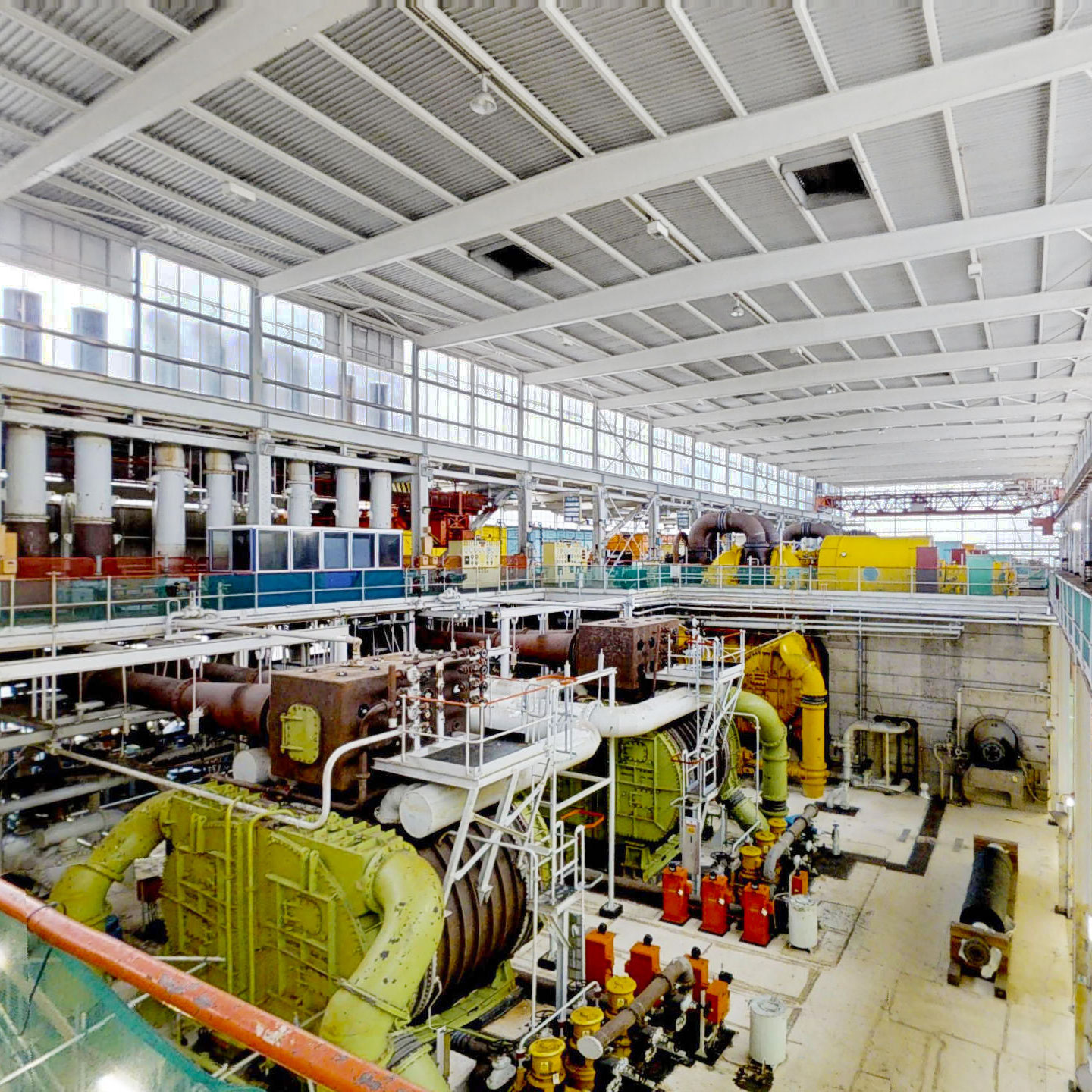
Use a Virtual Factory Layout (VFL) to measure between objects and see a flawless arrangement of the facility. Save time and money by eliminating equipment clashes and change orders due to inaccurate site plans.
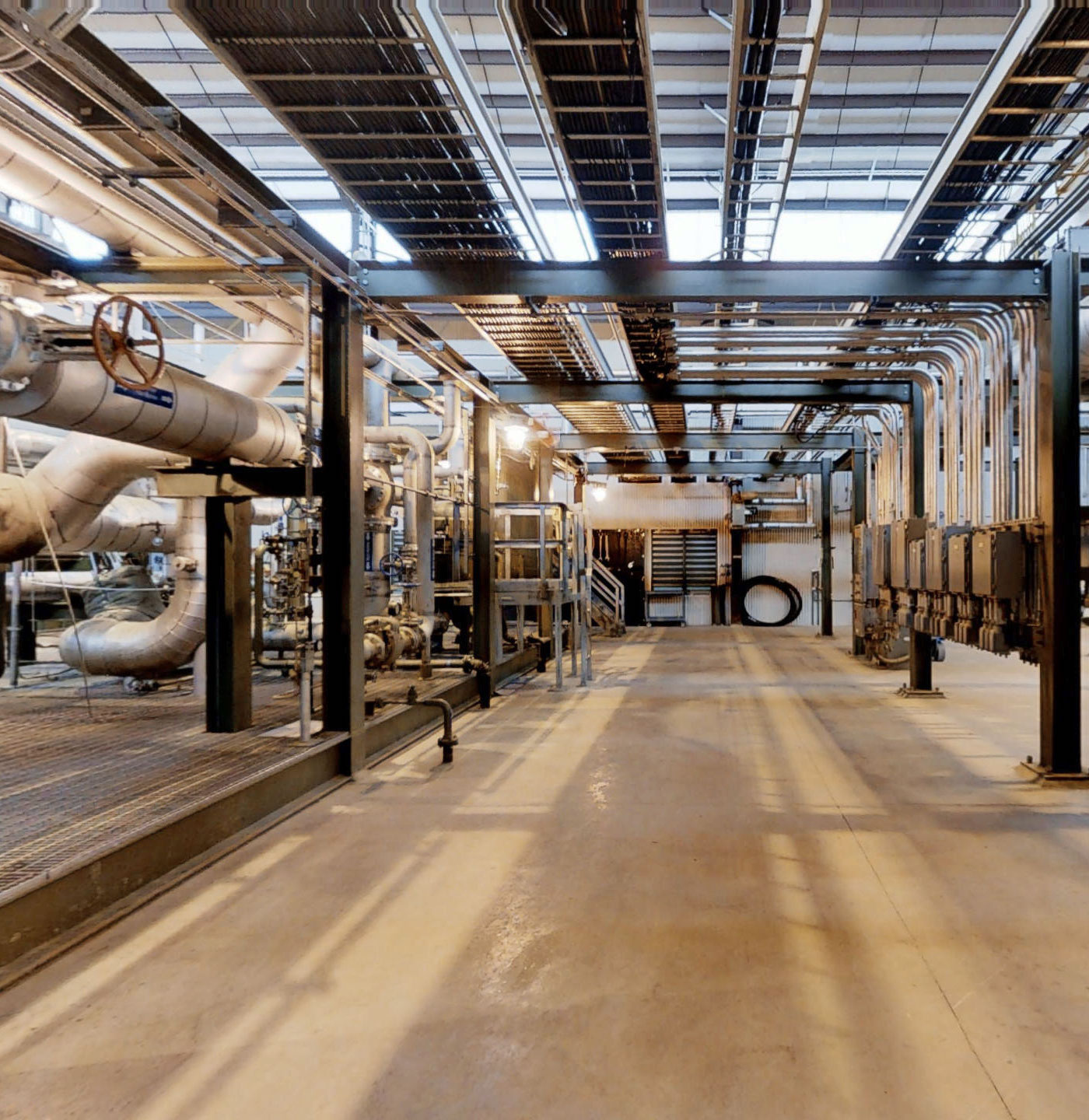
Create a visual record of the assets you have on hand. Use MattertagsTM to label equipment with digital tags to document repairs, maintenance, and training information. Easily share with your maintenance personnel.
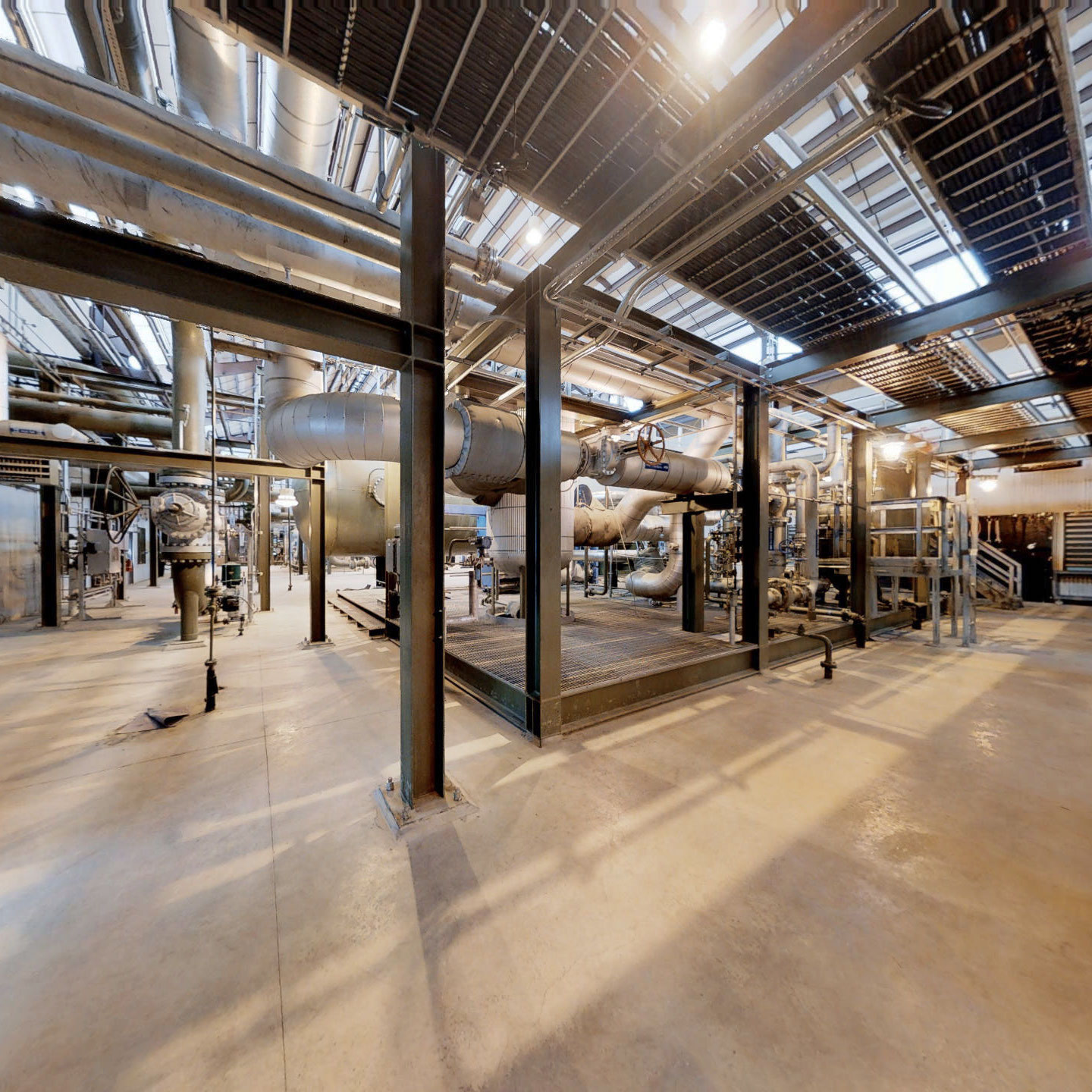
Increase situational awareness for employees and first responders in case of an emergency.
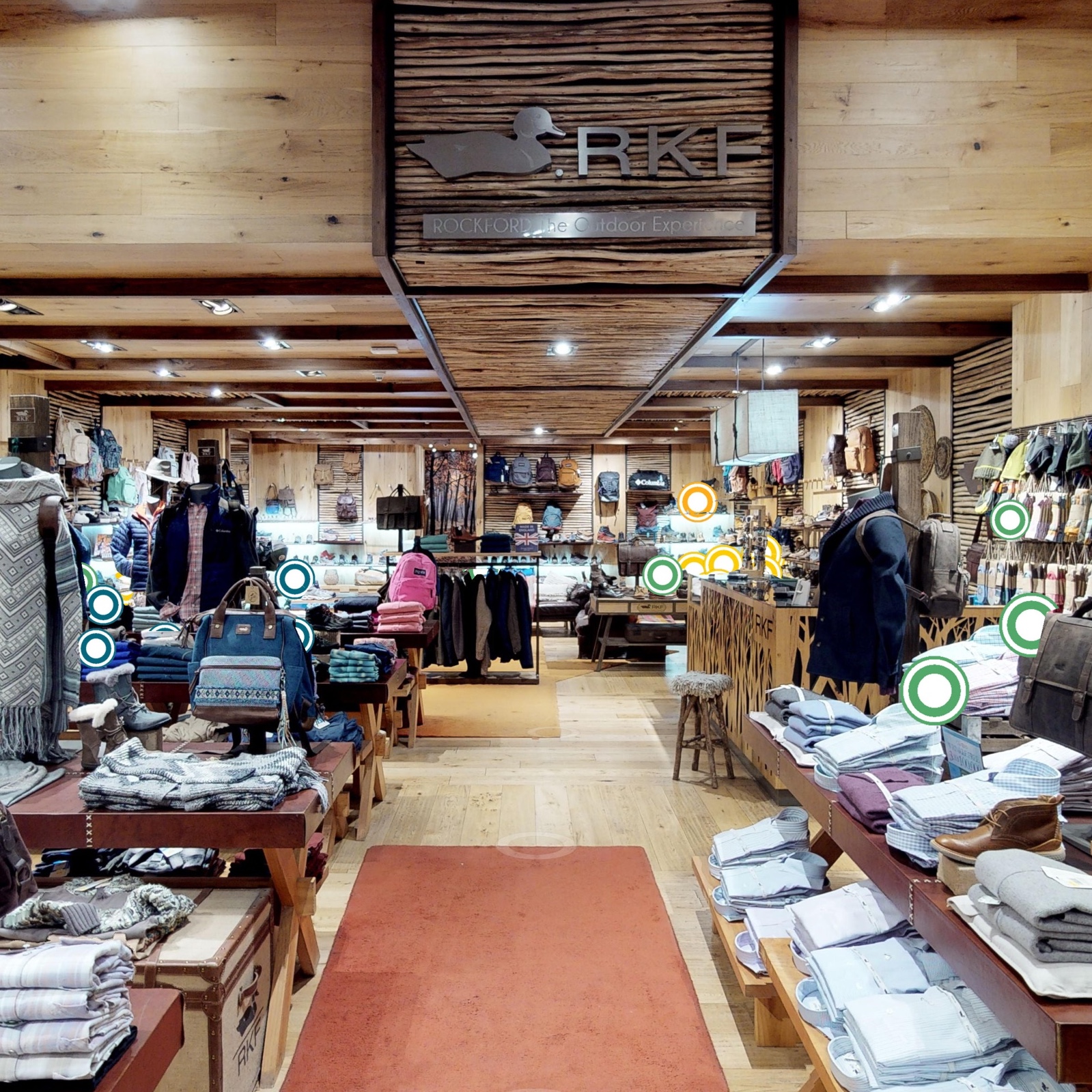
Share a 3D walk-through of your facilities with new or visiting employees so they can quickly understand your space.
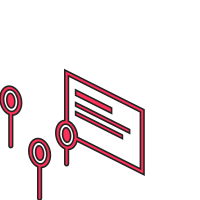
Embed annotations and media in your digital twin to highlight key features of your property.
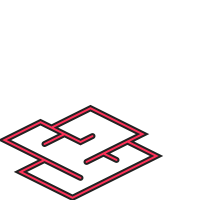
Generate schematic floor plans of your property with the push of a button.
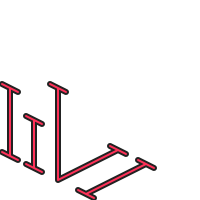
Measure any aspect of your space, such as walls, windows, furniture, and more.
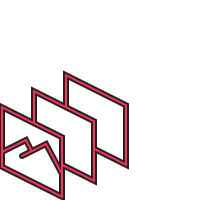
4K print quality photography automatically generated, or choose your own (only with Pro2 Camera).
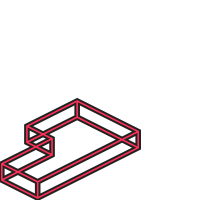
A bundle of digital assets you can download, edit, and import into 3rd party programs.
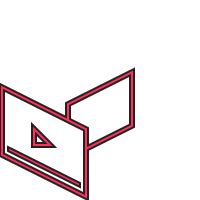
Automatically generate video tours that highlight the attributes of your space.

©
Matterport, Inc. All rights reserved.
Matterport, 3D Showcase, Mattertag, and Virtual Walkthrough are registered trademarks of Matterport, Inc. Terms, conditions, features, support, pricing and service options subject to change without notice. Trademarks and service marks are the property of Matterport, Inc. All rights reserved.